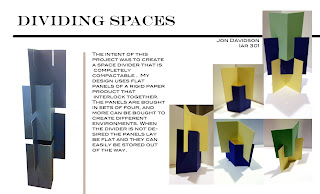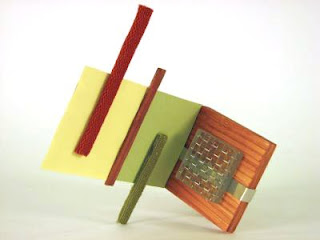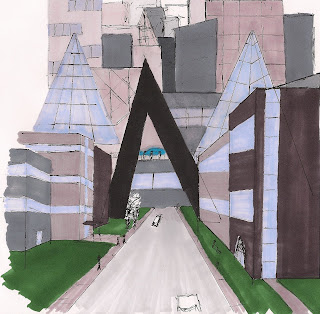
Tuesday, March 3, 2009
Greensboro Day School
Proposed Front Elevation

Atrium
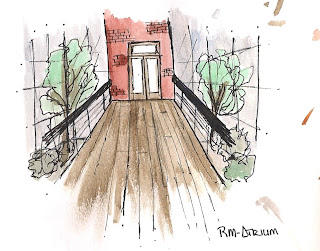
Multi-Use Space
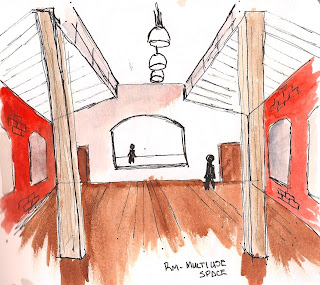
Cafe
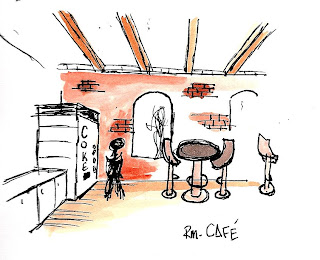
Cafe

Proposed Front Elevation 2

Proposed Front Elevation 3

Learning Center

Cafe
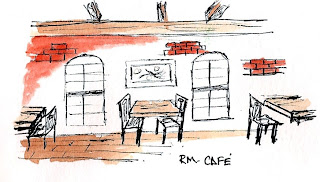
Hallway - Common Area
This is a project that I am currently working on in my studio class, we were charged with designing a school in a residential/commercial community. The site that we choose is Revolution Mills, which is a retired textile mill located off Cornwallis Drive in Greensboro NC. This is a series of vignettes to convey some basic ideas for the new school.
Thursday, February 5, 2009
Dividing Spaces
Tuesday, January 27, 2009
Interior Product Design
Wednesday, October 1, 2008
Tuesday, May 6, 2008
Tuesday, March 18, 2008
CNNC
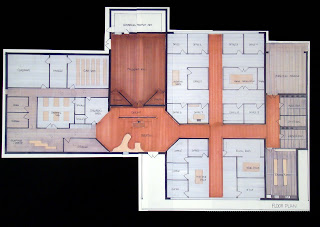




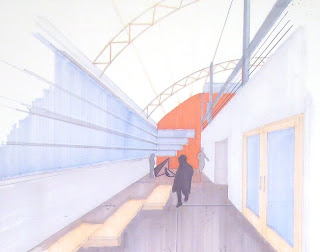
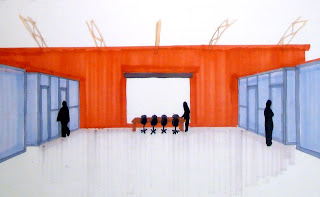
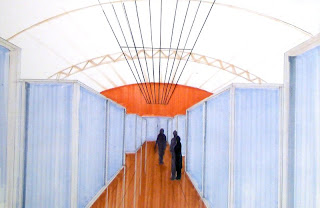
Subscribe to:
Posts (Atom)
